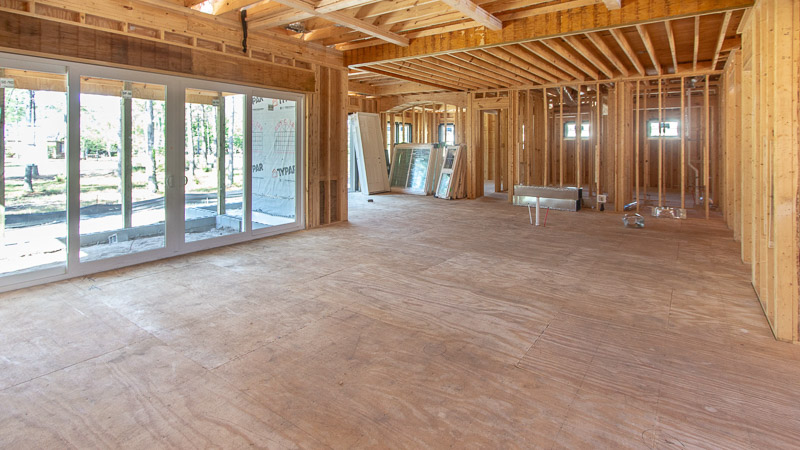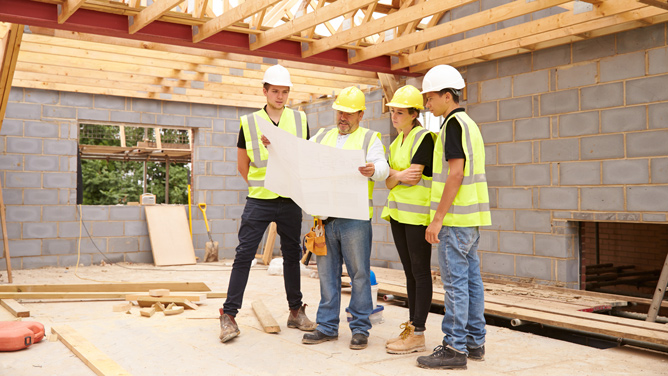1st Walk Through 2nd Trip

Itinerary Items Scheduled
- ELECTRICAL LAYOUT AND WALK-THROUGH
- CABINET LAYOUT AND WALK-THROUGH
- ANY INTERIOR NON-LOAD BEARING MODIFICATIONS
- INSPECT HVAC AND PLUMBING ROUGH-IN LOCATIONS
- CLICK HERE TO SEE ITEMS TO BE SELECTED...
- CABINET STYLE AND COLOR
- ANY CULTURED MARBLE COUNTERS
- INTERIOR PAINT COLORS
- GRANITE AND QUARTZ COUNTERS
- DISHWASHER
- STOVE
- REFRIDGERATOR
- MICROWAVE
- ANY SPECIALTY APPLIANCES

THE HOUSE IS DRIED IN.
The house is “dried in,” (under roof with exterior sheathing and windows) and Scott does a “walk through” with the clients. The electrical layout is marked. The plumbing is “roughed in,” meaning pipes that go through the walls for showers, tubs, sinks, commodes and gas hook-ups are in place. Interior walls are framed. Kitchen cabinets are sketched on the floor. The HVAC is roughed in so clients can get a feel for where the heating and cooling vents will be. At this point, the homeowner can get a feel for the home and this trip is when most of the important decisions are made. Modifications and special interior treatments are determined at this point – things like adding an arched opening, determining where two types of flooring will meet or the placement of interior columns. This is where the "custom" part of custom building really comes into play. The clients meets with the interior designer to select colors and surfaces – carpet, hardwoods, tile, and paint colors. They also choose their appliances. Since all cabinets are custom built, the homeowner will choose the finish and finalize the details for the kitchen and bathroom cabinets. Granite and solid surfacing is also chosen on this trip. All of these decisions could be overwhelming, were it not so well orchestrated by the contractor.
